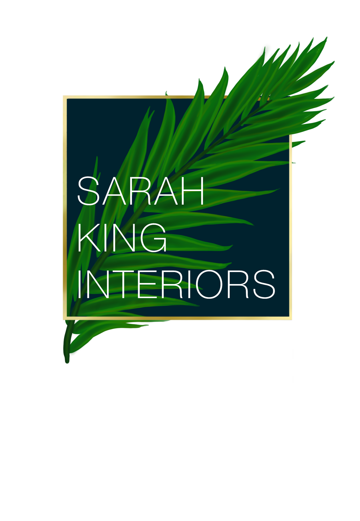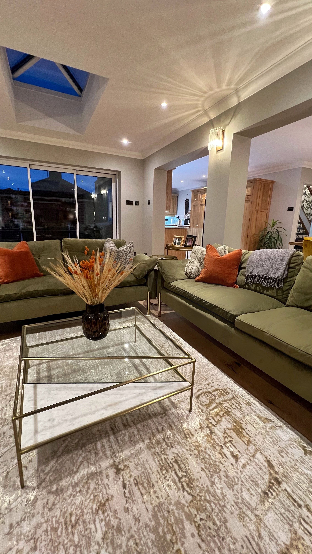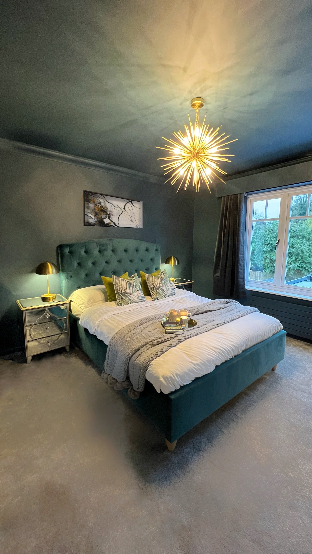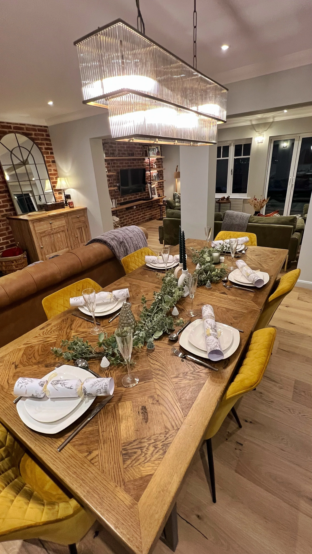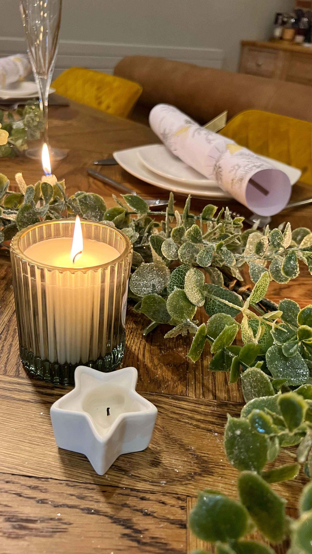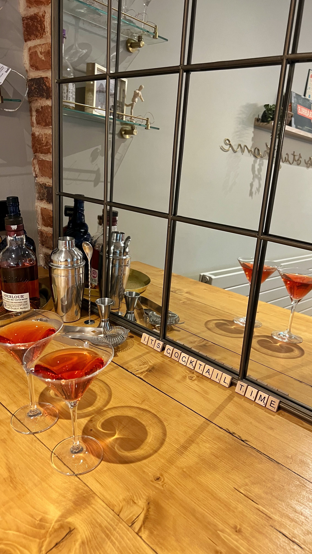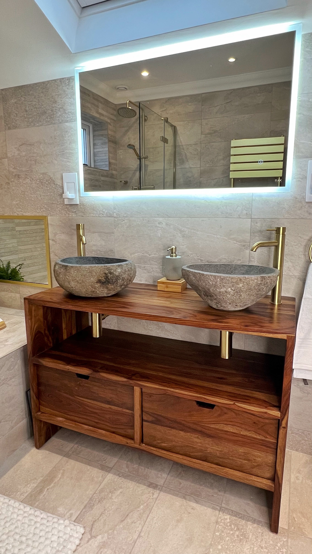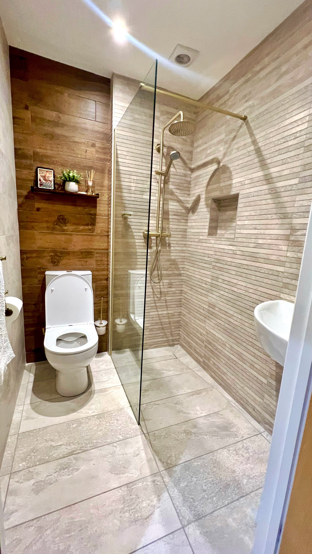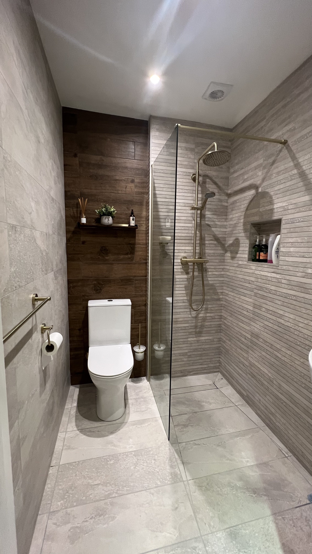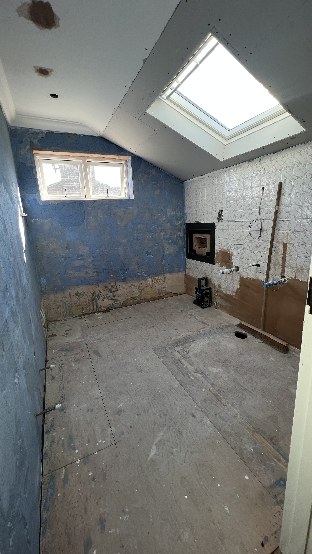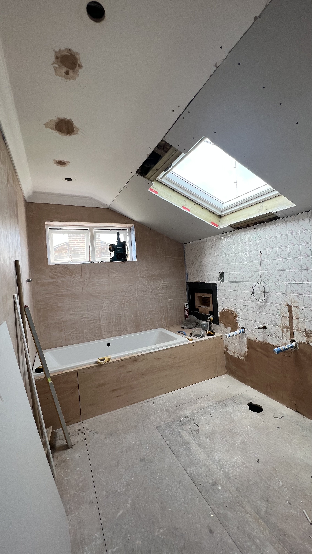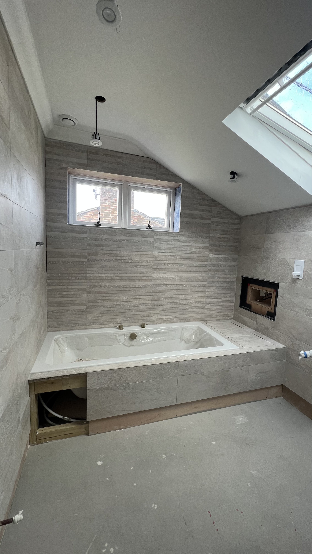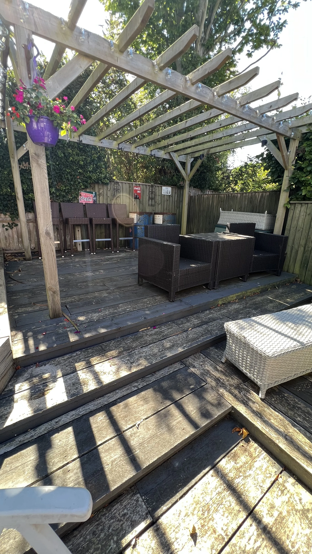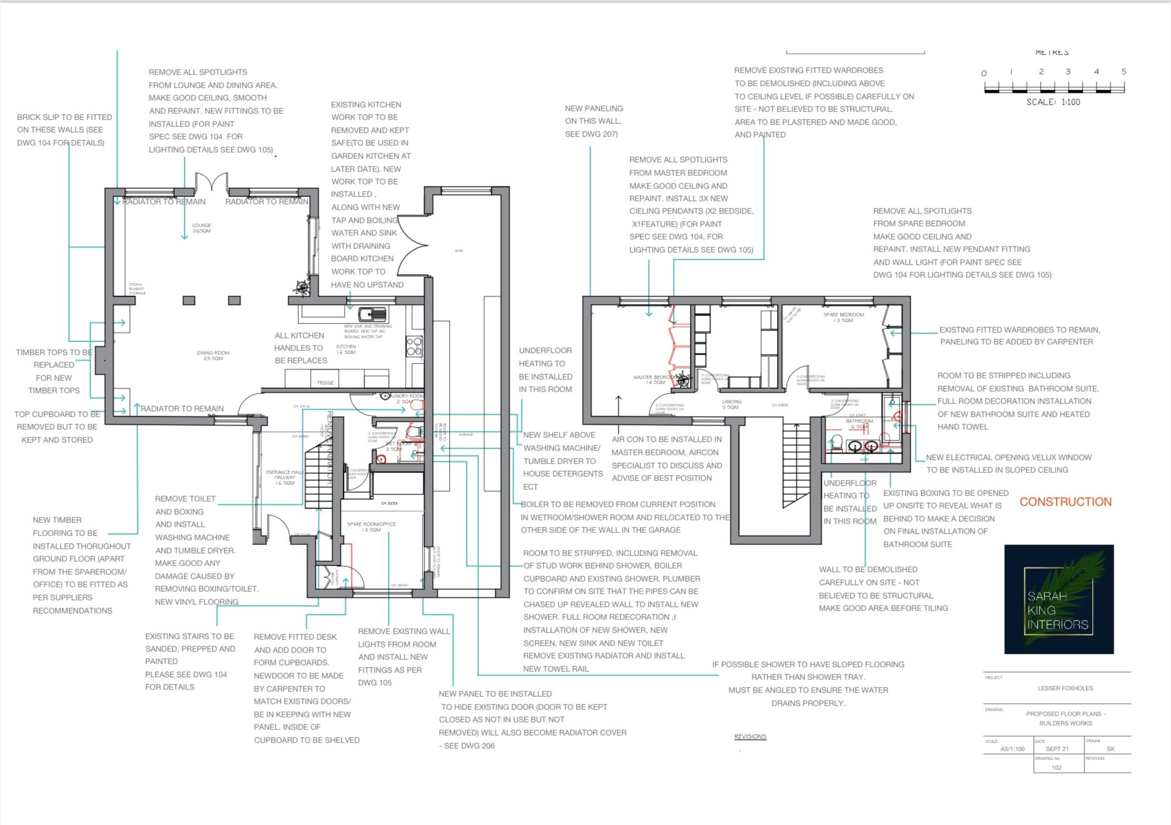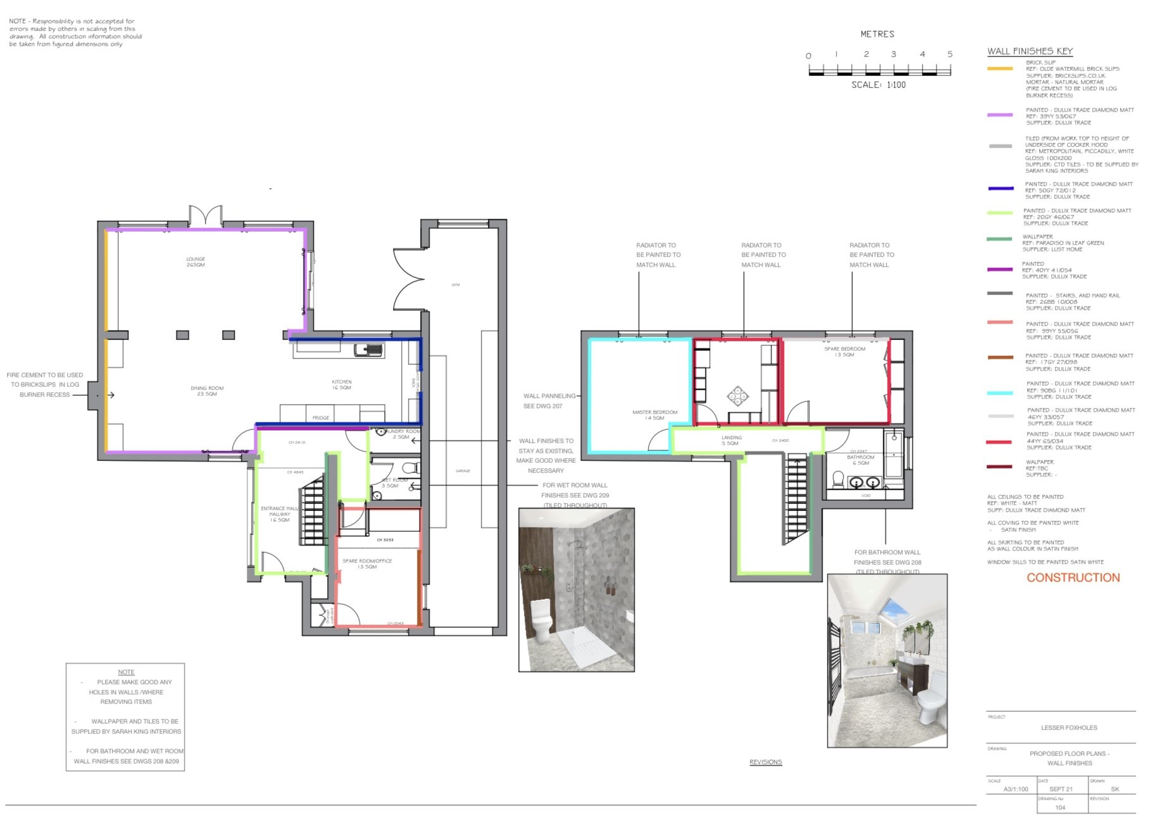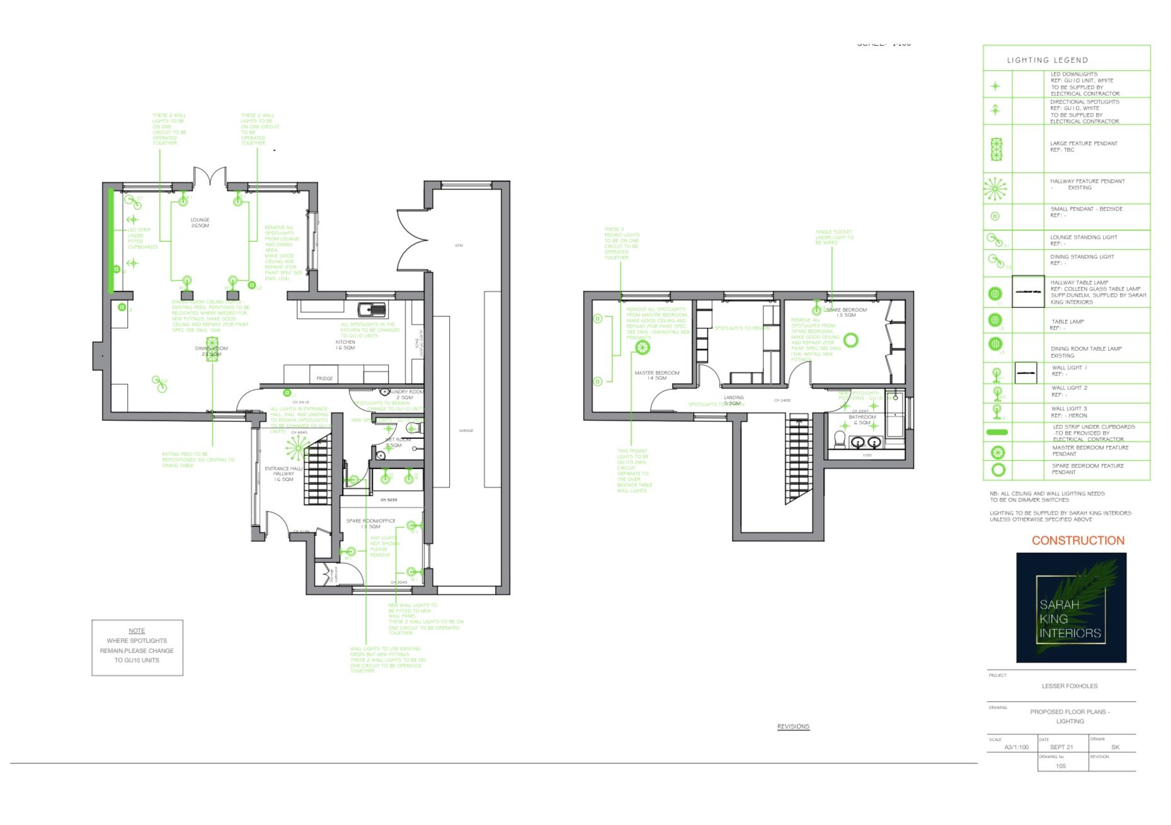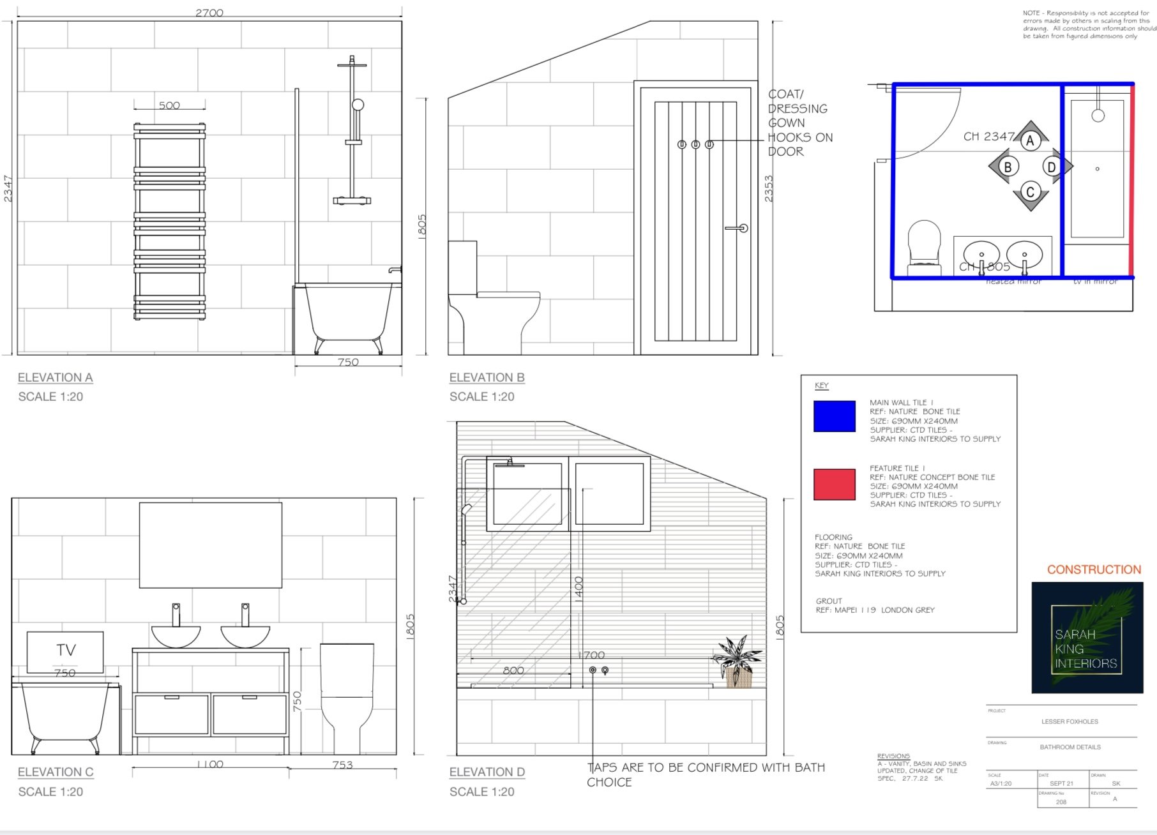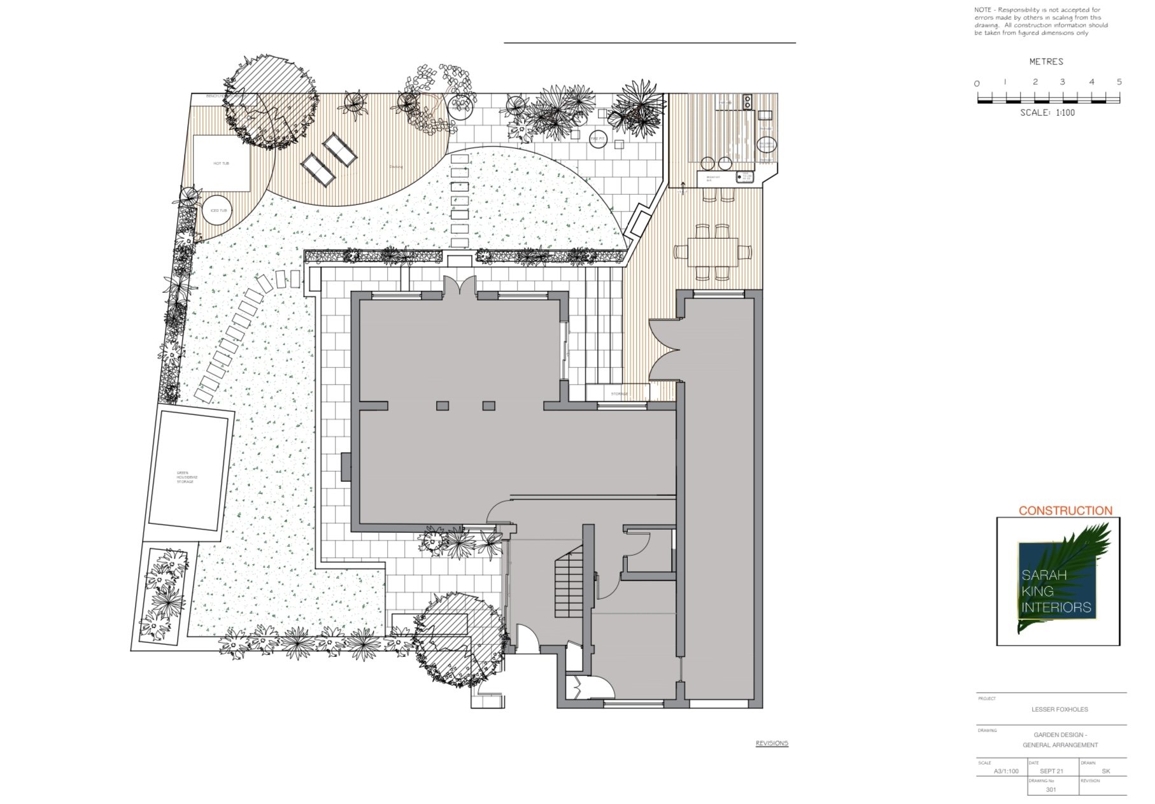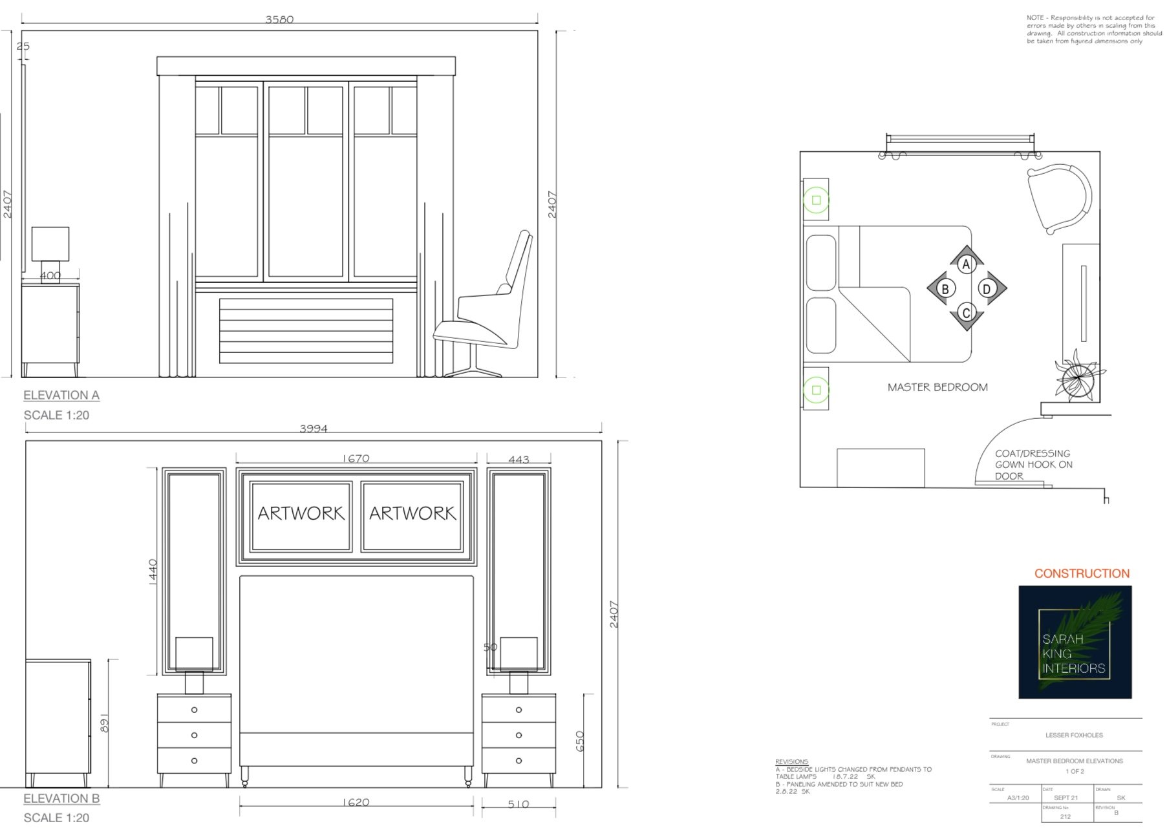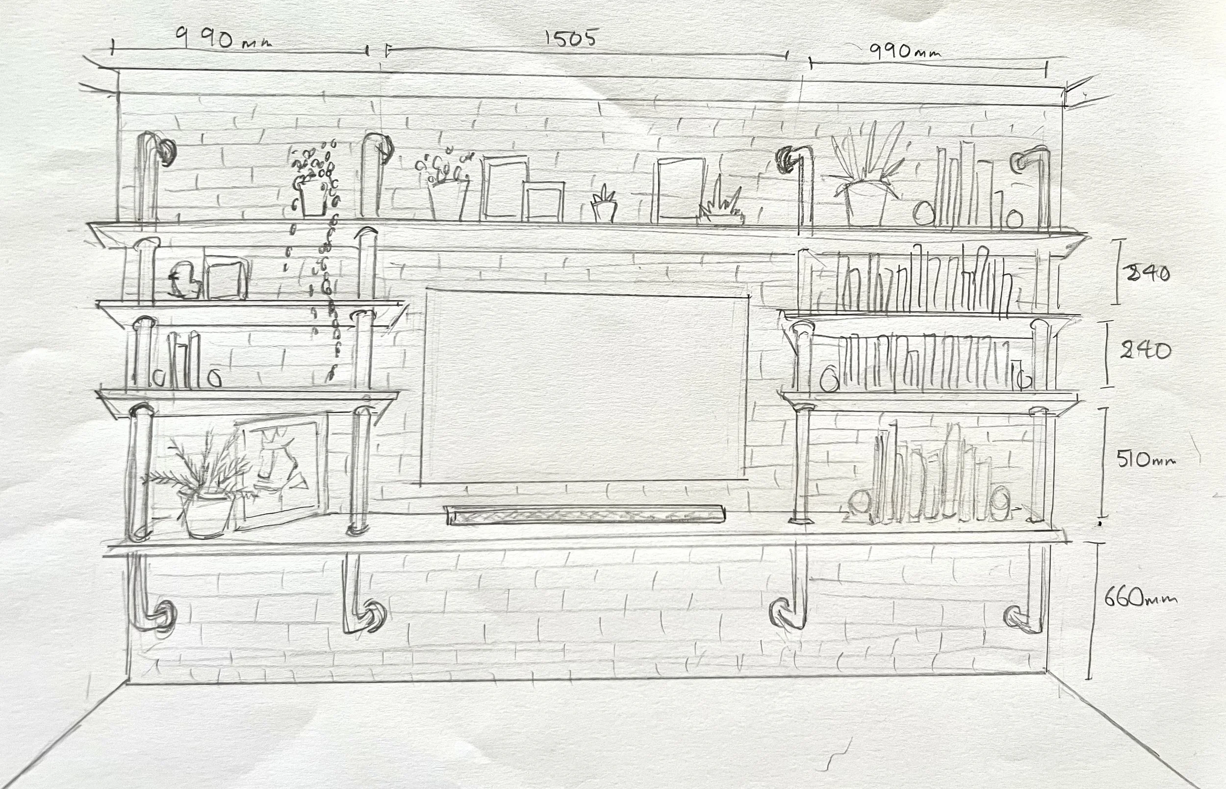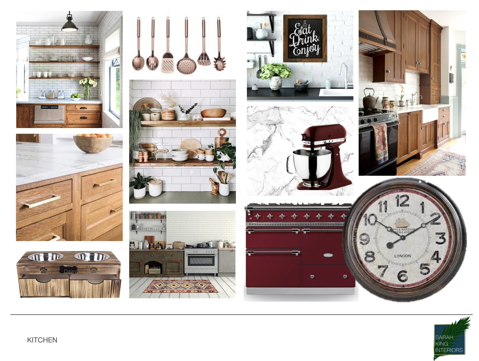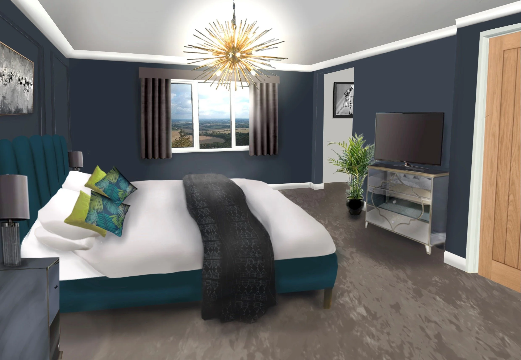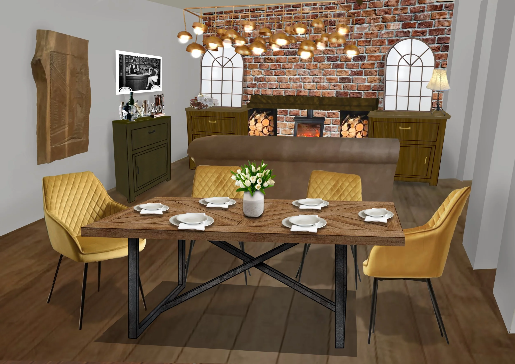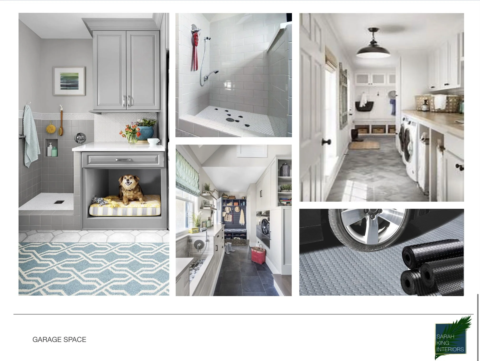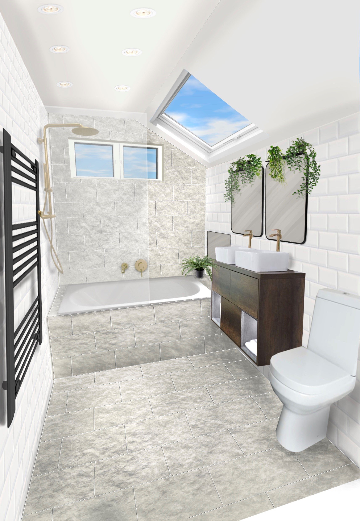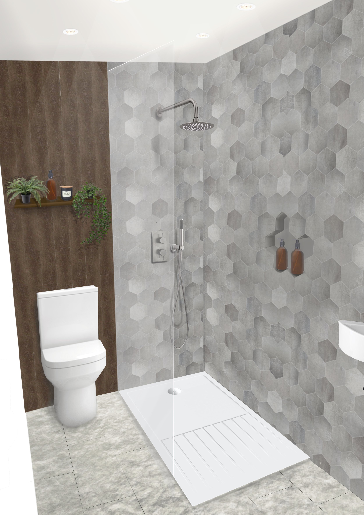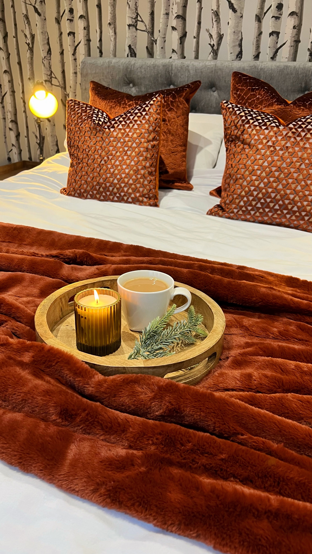
Foxholes
Recently finished, this complete house renovation for one of our residential clients has been something I’ve been involved with since the beginning - covering every stage of the project including initial concept, design scheme, design development, architectural drawings, detail drawings, project management, sourcing trades, tender process, holding weekly site meetings for 14 weeks onsite to insure the project was running smoothly, communicating with trades throughout, ordering furniture and accessories and styling ready for the clients to walk in to their new home
Behind the scenes
On site
On site
On site
On site
On site
On site
On site
On site
On site
On site
On site
On site
General arrangement plan
Builders works plan
Floor finishes plan
Wall finishes plan
Lighting Plan
Bathroom details
Wet room details
Outdoor kitchen
Garden plan
Master bedroom elevations
Office elevations
office elevations
entertainment unit design sketch
fireplace area design sketch
entrance paneling sketch
Hallway sketch
Design/mood board
Design/mood board
Design/mood board
Design/mood board
Design/mood board
Design/mood board
Design/mood board
Entrance visual
Master bedroom visual
Design/mood board
Spare room visual
Design/mood board
Lounge visual
Design/mood board
Dining room visual
Design/mood board
Bathroom visual
Wet room visual
Kitchen visual
